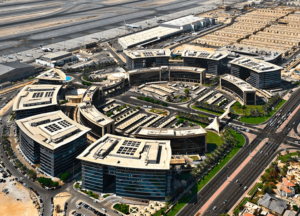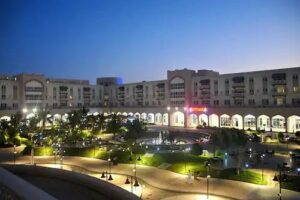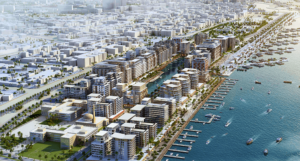
DNATA Cargo Village
DUBAI – UAE
Dubai Airport Freezone is a dynamic business hub located at the very heart of global trade. The client required supply, installation, testing and commissioning a fully automated ticketless car parking management systems for DNATA Cargo Village including online reservations systems.
DNATA Cargo Village opted to upgrade, from a ticket-based setup to a fully integrated ticketless parking solution.
The site comprised of a total of 15 lanes, including entry, transfer and exit lanes – each equipped for both vehicle and truck access.
Additionally, two pay stations were installed for overstay scenarios. The booking and validation of virtual tickets is conducted through the new PARCX solution, which was interfaced with the clients existing Logistic CRM system.
The car park has been operational since June 2019 and covers peak traffic of up to 8,000 vehicles daily.
 Salalah Gardens Mall
Salalah Gardens Mall
SALALAH – OMAN
Salalah Gardens Mall is home to leading international retail brands, Carrefour Hyper Market and a 4-star hotel. It is the first and largest modern mall located in downtown Salalah. The client required supply, installation, testing and commissioning a fully automated ticketless car parking management system.
The 300 spaces underground car park was upgraded from a chipcoin system to a PARCX ticketless solution – the first in the Sultanate of
Oman. Hosting one entry, fast and cashier exits, the system caters to over 1,000 vehicles at peak times.
 Deira Waterfront Development (Plots 5,7,8)
Deira Waterfront Development (Plots 5,7,8)
DUBAI – UAE
Deira is the vibrant cornerstone of Dubai’s trading legacy. The client required supply, installation, testing and
commissioning a fully automated car parking management system for the three plots.
Plot 5 consists of 4 towers comprising of 16 stories, 14 stories, 14 stories, 8 stories including private, business
and inn condos with a different scope of F&B outlets, a waterfront promenade and all related offices. It has an
approximately 770 parking spaces with 2 entries and 2 exits to the car parks.
Plot 7 consists of 3 Commercial and Residential buildings. Plot 7 residential building comprising a ground floor and 10 additional floors, an office building comprising a ground floor and 4 additional floors and a multi storey car park building comprising a ground floor and 8 additional floors. It has an approximately 865 parking spaces with 4 entries and 3 exits to the car parks.
Plot 8 consists of 8-storey residential building, 8-storey office building, 7-storey car park building, and 2-storey retail building. The buildings will share the same 2 level basement. It has an approximately 920 parking spaces with 2 entries and 3 exits to the car parks.